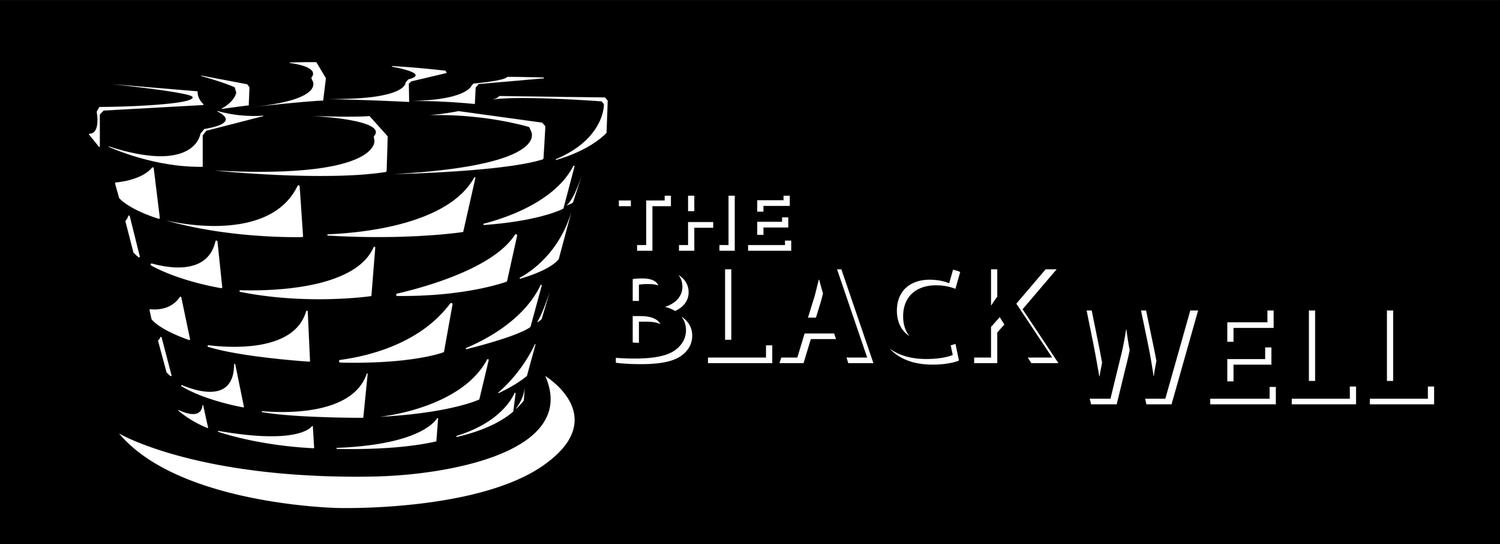THe mill
Unreal Engine 4
Starting development in early 2015, The Mill is a short form horror game inspired by PT and made using Unreal Engine 4. The goal was to create a narrative driven experience in the backdrop of a fully realized mill somewhere in northern Europe.
Although the final alpha is linear in scope, the initial pitch involved players visiting and interacting with each section of the mill much like raw materials would, playing into story beats.
Role: Level Designer
Contributions:
Researched mills and their layouts along with the processes for refining metal
Created concepts and sketches to visualize the overall scale and level layout
Blocked out the entire facility and planned out where each main building would be located
Mapped out the path players take through the environment along with story beats
Set up blueprints for each encounter including triggers, sound cues, lighting, and props
Assisted in asset creation where needed, mostly smaller assets and decals
Story Exploration and Research
While we wanted to create a first person horror game, there were initially no ideas for a setting or story. During early brainstorming, I came up with three different locations: a mill, a train station, and a dock yard. After some discussion, it was decided to set the game in a mill and a new story quickly took shape. Thanks to the differing machinery and variations in elevation found in mills, it gave many opportunities for interesting set pieces and story moments.
The team lead’s experiences in northern Europe helped to better establish our setting and I began researching similar places in the region. This led me to creating a document that broke down each step in the metal making process and their related buildings or structures.
As I progressed in my research, I started sketching layouts based on blueprints and photos I found of the interiors of some structures. This also helped when making a quick blockout to further visualize how the buildings linked up and how I could properly utilize these spaces.
Layout Development
With a better understanding of what to expect in mill environments, I started drafting possible level layouts. With each I aimed to incorporate the structures as they might realistically be positioned, keeping in mind we needed players to navigate between them. One defining feature I wanted to include was a river running through the middle of the area, possibly used to hydroelectrically power the mill. For sketch #1, the mill was built directly over the river, with it being rerouted through tunnels underneath. Sketch #2 was directly based on my original blockout as the river was much more obvious and gave me the chance to incorporate it more into the player’s path. The final sketch was a bit different as the river was removed, but placed each section on drastically different elevated areas with the idea of using the interconnecting conveyers as the main path throughout.
During a meeting, we broke down aspects of the layouts we liked and disliked. To draft a new one, I plotted out the buildings in Photoshop and I started sorting through the pieces like a puzzle.
While the overhead was mostly based on the first blockout and sketch #2, it still incorporated aspects of the others including the different elevations and structural links.
Once completed, I began sketching over it to plan out the necessary encounter locations.
Blockout
With the level layout ready, I began blocking out the main locations the player would visit. This also helped to determine pacing throughout the game and gave us more info on how to incorporate the key moments we wanted. While many of these areas did make it into the alpha, the full path had to be cut in half due to a lack of usable props/assets and time constraints. This unfortunately resulted in a handful of encounters being cut, including a complete rework of the inside of the sintering plant, turning the proposed maze like interior into a single hallway.
Blueprints and Props
At this time in development, I started filling out the environment with the available assets and even assisted with sound design for noises and dialogue. I also began work on blueprints for specific triggered moments, involving the use of lights, the aforementioned sounds, and movement of props.
While the main artists handled larger items such as the tents, walls, and crates, I created the decals and signs seen on the buildings along with a handful of smaller objects.
Alpha Build
Months of work later and the alpha was ready. Although many elements had to be cut, we were still happy with the work and were excited to continue developing, improving on what was there and hopefully expanding on it as well. This would unfortunately be the end of the project as scheduling conflicts with the lead artist and a shift in priorities let to the need to abandon the project, much like the mill itself.
